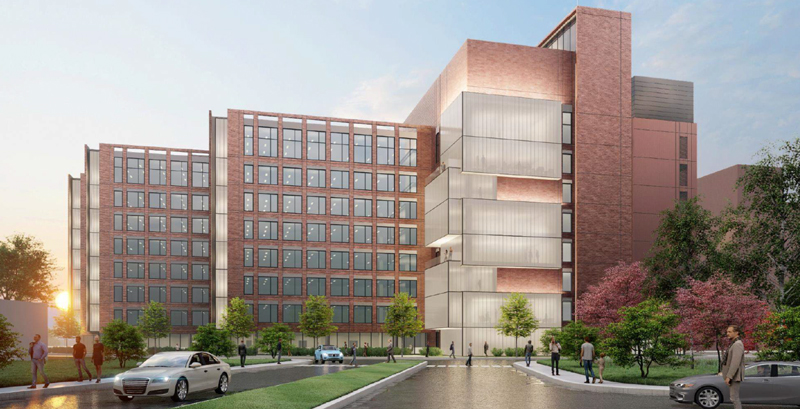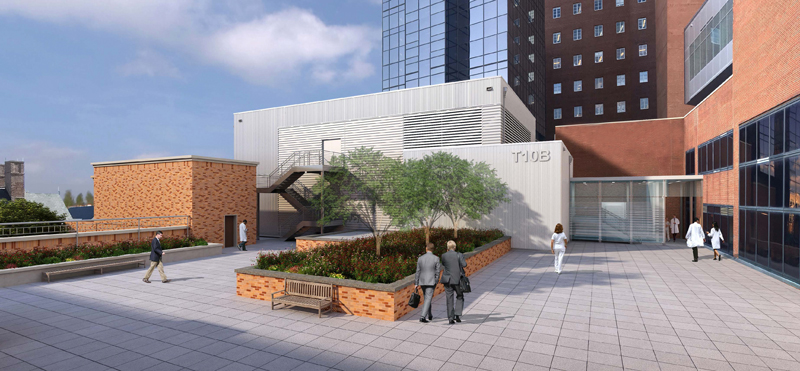
The entire Clinical Center complex is designated as Building 10, but the complex is perhaps best understood as three buildings rather than a single one. The initial construction is referred to as the Magnuson Building. Dedicated in 1953 by President Harry S. Truman, the Magnuson Building housed laboratories, patient care areas, and offices of the clinicians and investigators. Of note, only a small segment of one of the floors was designated for outpatient medicine.
A unique feature of the Magnuson Building was the co-location of patient care rooms and the laboratories where clinical scientists did their work to confirm diagnoses, characterize disease processes (phenotyping), and attempt to find effective treatments. This unique design facilitated lengthy inpatient stays to take full advantage of the unique architecture and co-location of patients and investigators. The Magnuson portion of the Building 10 complex lacks many features of contemporary healthcare architecture, and this building is no longer used for inpatient care. Nevertheless, it has shown remarkable durability and, after appropriate renewal, is still being used for offices and laboratories.
Surgery, Radiology, and Laboratory Medicine Wing
As evidence demonstrated that prolonged hospital stays resulted in iatrogenic harm, (a complication resulting from a medical treatment or intervention); and, as healthcare in America migrated to less expensive outpatient care with reductions in hospital length of stay, the second major building program of the Building 10 complex resulted in the structure referred to as the Ambulatory Care Research Facility (ACRF). Built in 1983, the ACRF houses the outpatient clinics as well as the Department of Laboratory Medicine offices and clinical laboratory work areas. The westward extension of this construction still houses part of the Department of Transfusion Medicine, the operating rooms and the offices of the Department of Perioperative Medicine, and the imaging suites and offices of the Department of Radiology and Imaging Sciences. The cardiac catheterization laboratory of the National Heart, Lung, and Blood Institute is also housed in this complex.
While this building provided much needed outpatient space, the ACRF was not constructed to be as durable as the Magnuson portion of Building 10. The construction does not facilitate inspection and preventive maintenance of water pipes, mechanical-heating, ventilation, and air conditioning (HVAC) systems, and electrical systems. When one of these systems fails, repair is equally difficult. The difficulty and expense of maintaining and repairing the systems in the ACRF have grown significantly.
The fact that this construction houses the service providers in the disciplines of radiology, laboratory medicine, transfusion medicine, and surgery that are so integral to clinical care and research makes replacement of a portion of the ACRF construction an imperative. The slate of requirements for the new Surgery, Radiology, and Laboratory Medicine (SRLM) Wing are being finalized and bridging documents are being prepared. The project will proceed to design once funding is secured. The importance of completing this project as soon as possible cannot be overemphasized.
Pharmacy
An FDA inspection in 2015 found that the NIH pharmacy infrastructure and processes fell short of contemporary industry practices. This FDA finding has triggered a determined effort to provide aseptic processing areas approaching those in commercial pharmaceutical manufacturing facilities. The first project completed, the interim intravenous admixture unit (iIVAU) opened in April of 2017. It provides clean room capabilities for both hazardous and non-hazardous medications. Modern HVAC systems and automated building control systems ensure that the areas where drugs are prepared are maintained under carefully controlled conditions.
However, the iIVAU was designed more for compliance than workflow. When patient activity is high, the drug preparation capacity of the pharmacy is exceeded. This results in delays that dissatisfy patients and staff alike. Pharmacy staff, working with Institute partners and nursing staff, have been very successful at minimizing the impact of capacity issues on patients. However, the real solution of a permanent IVAU will be realized in two years, as the design has recently been finalized. Interim projects to expand the capacity of the iIVAU and to provide swing space for pharmacy operations are underway and will ensure that the permanent IVAU can be occupied as soon as possible.
Radiopharmacy
The history of the radiopharmacy capability at the CC has been fraught with complexity and setbacks. Foreseeing many of the compliance issues described for the pharmacy, planning for a new radiopharmacy began in 2010 as part of a series of projects to upgrade the entire Radiology and Imaging Sciences Department. As construction began in 2014, compounding radiopharmaceuticals was outsourced to a commercial laboratory. Outsourcing has proven more costly than in-house production.
Moreover, reliance on the commercial compounding facility has resulted in delays in the performance of emergency studies. Also, the commercial facility does not do the cell labeling needed for certain molecular imaging protocols.
The new radiopharmacy facility was nearly complete when a flood did severe damage to a number of the components of the mechanical systems. Furthermore, new requirements for use of the radiopharmacy for both cell labeling and generation of radiotracers developed over the long period of time. The net result is a design that satisfies the evolving needs and resolves these challenges. The new resource will meet the current and future requirements of all intended users- production of radiopharmaceuticals on site from generator and / or accelerator produced radionuclides and commercial kits as well as the ability to radiolabel biologicals, including cells.
Center for Cellular Engineering
Construction of additional aseptic processing areas is also required for expansion of cell processing capabilities. In a 2016 plan developed by IC Directors focused on the future of the CC, the growing demand for cellular engineering became apparent. The CC’s Department of Transfusion Medicine had long experience in this field and efforts have been underway to expand the physical plant and workforce required to meet the requests of the intramural research program. The number of tissue culture rooms available increased from 4 to 11 with the completion of the 2J area for cell processing in early 2018. 2J is an area in the original CC building that served as the intensive care unit and underwent significant facility renovations to enhance cell processing capabilities.
An additional 4 rooms are planned to open in a modular facility to be located on the east terrace of the CC by early 2020. Finally, seven additional tissue culture rooms will be opened on the 12th floor of the E wing with in 2021. This 12 East space is also located in the original CC building and formerly served as a patient care unit and is now undergoing significant facility renovations for added cell processing sites.
(Note: DTM will move into the renovated E wing in 2021 and is not scheduled to move into the planned new SRLM Wing.)
Enhanced Simulation Center
As an institution focused on rare and especially stubborn medical issues committed to preventing lapses and errors whenever possible, improving our simulation capabilities is of high importance. Our clinical operations all too frequently involve high-risk and low-volume procedures. Although current simulation training programs have been well used by the Critical Care Medicine Department and Nursing Department for some time, the simulation capabilities of the two departments need to be coordinated. Also, we need to add training for contingencies in pediatric patients to our current simulation capabilities as soon as possible. The current Simulation Laboratory is inadequate for the expanded mission. A new location will need to be identified and resourced.
Space Allocation
The inpatient capacity of the CC significantly exceeds requirements. Although increased capacity for cellular engineering will fill some of the empty beds, most programs now on the drawing board require expanding the outpatient footprint. A recent space inventory indicated very little unused space in the CC. A plan to convert a portion of the unused in-patient space to outpatient use is a near-term deliverable that will ensure that important new programs involving pain research, opiate use disorders, healthy pregnant women, and dementia can be accommodated. Whenever possible, space redesign will be crafted with flexibility and modularity in mind, so the space can be used for different purposes without extensive modifications.
Summary
Clinical research involving rare and refractory diseases in the 21st century requires highly trained personnel meeting exacting standards in very specialized facilities. This plan, when resourced, provides world-class facilities worthy of our extraordinary patient-partners, and intrepid intramural researchers. Furthermore, these facilities meet the standards necessary to fulfill our commitment to high reliability and safety in the care of our patients.

